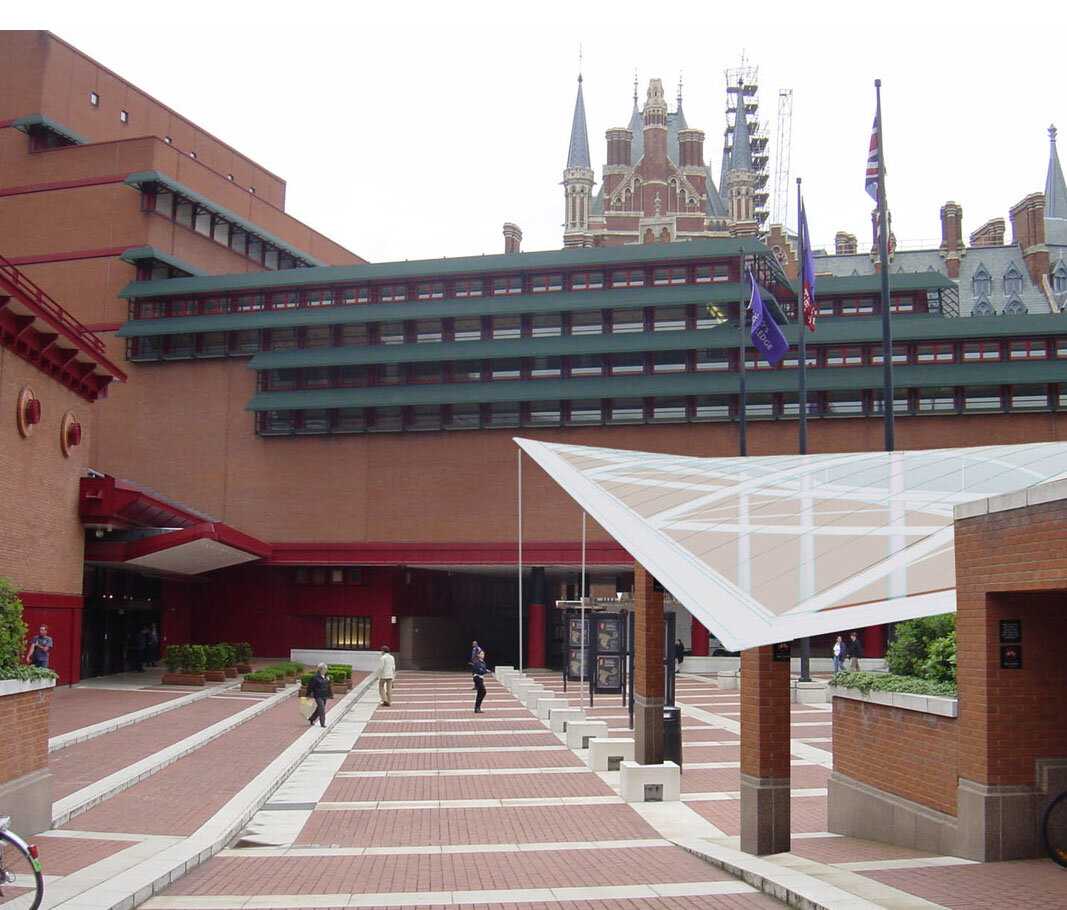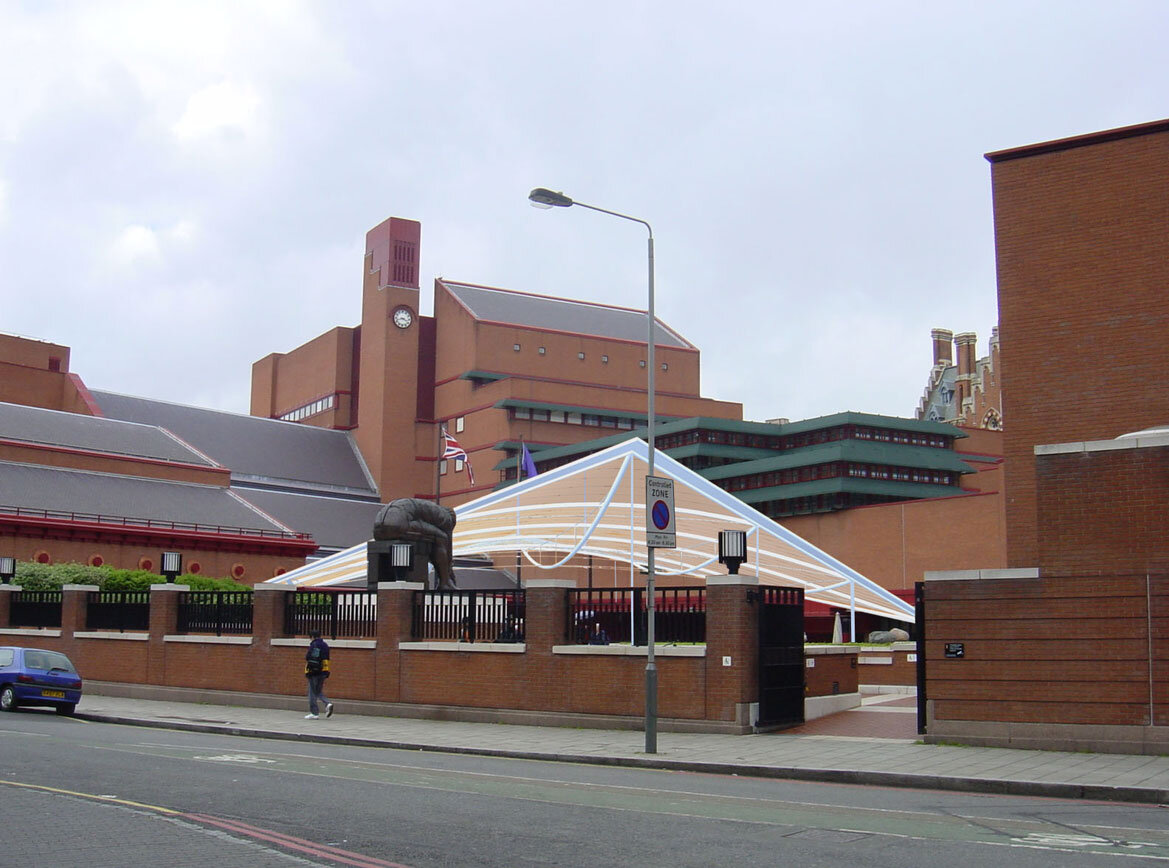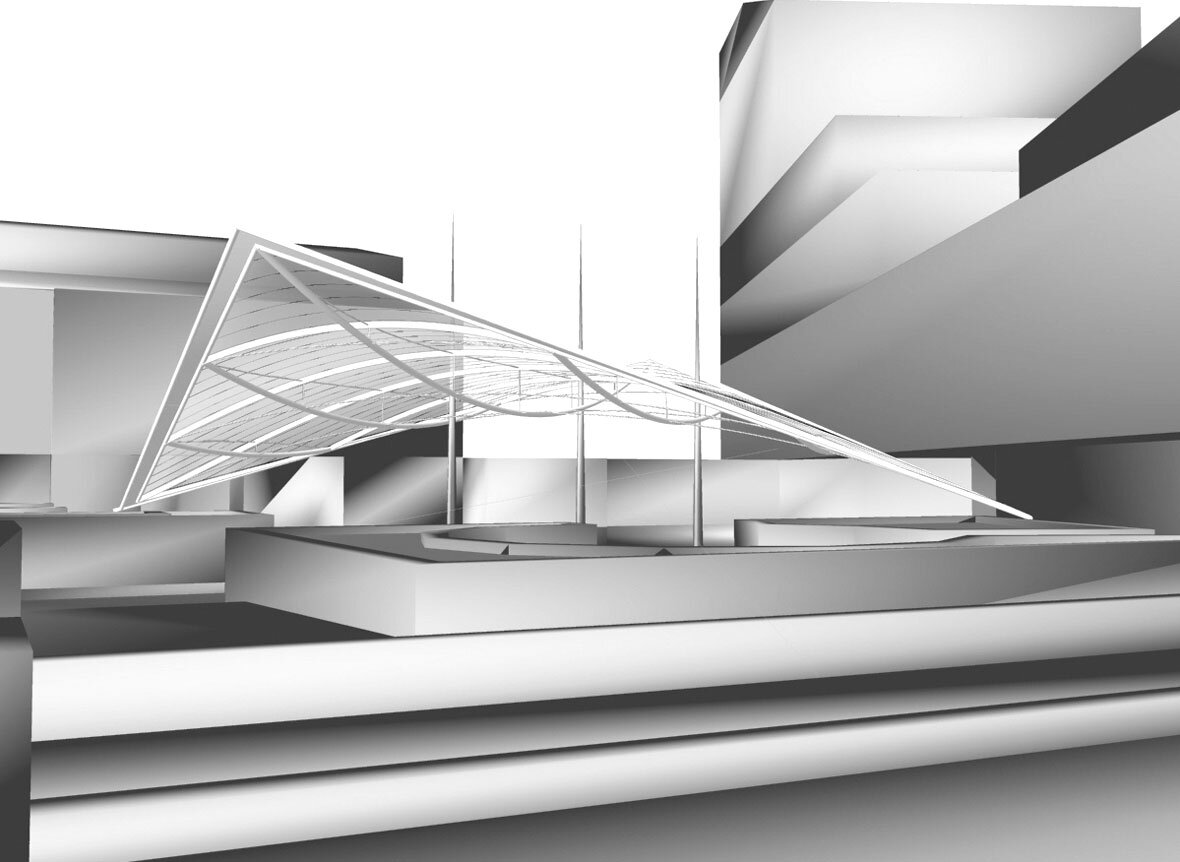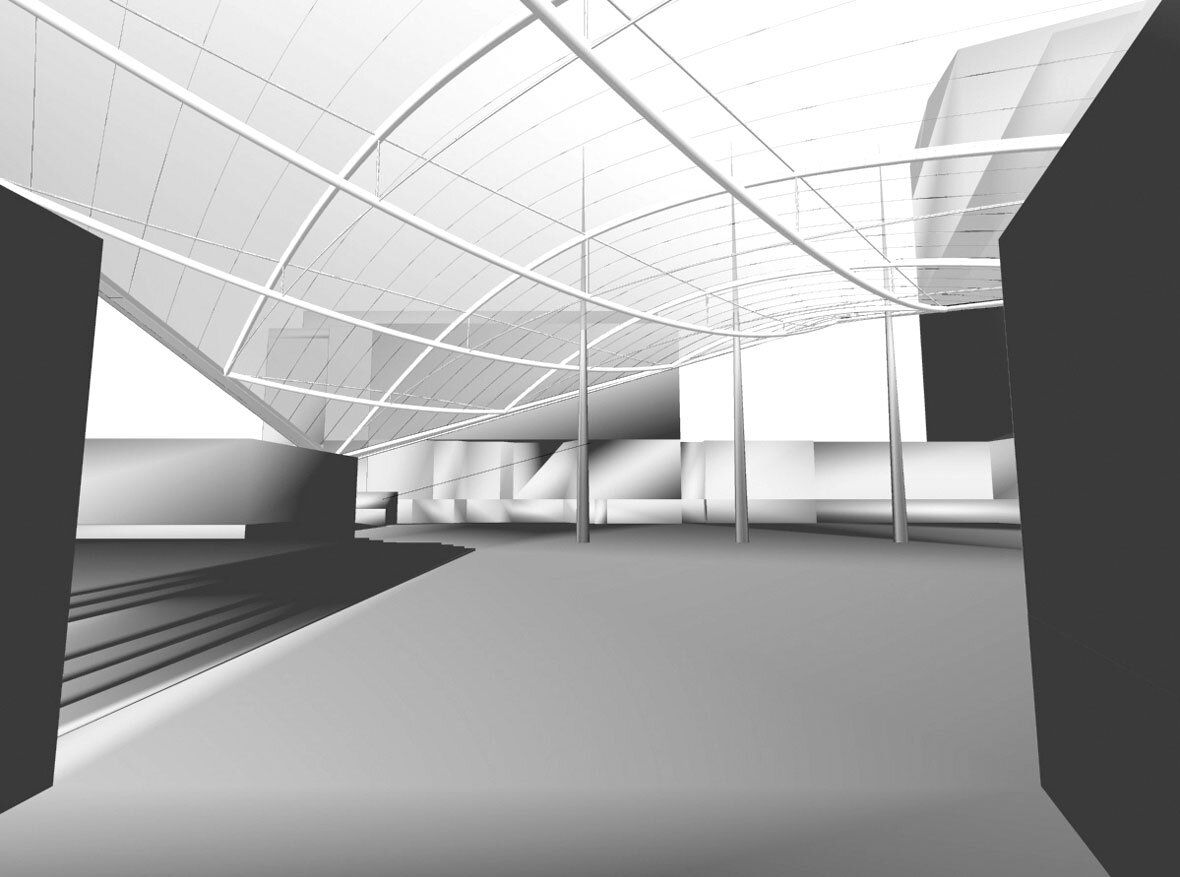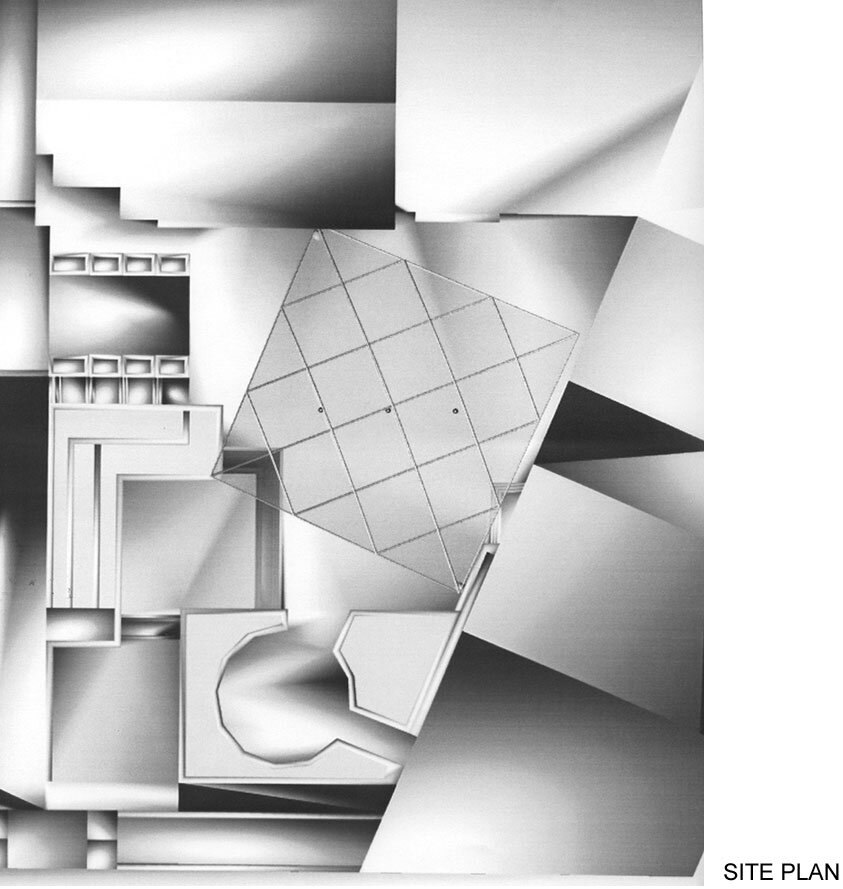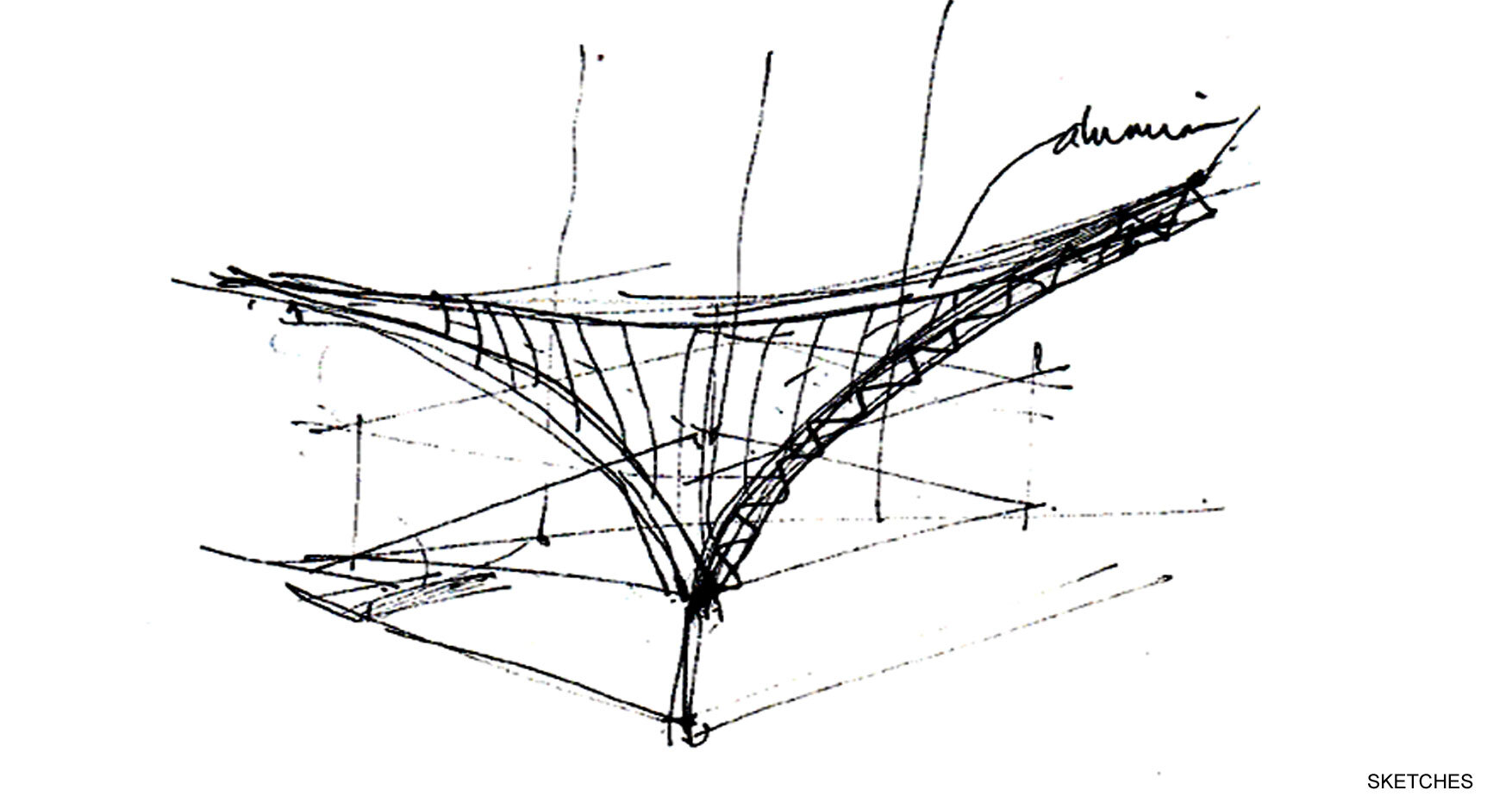
NEW EVENT’S PAVILION DESIGN
96 Euston road, London
CLIENT: The British Library
AREA: Dining for 500 people
DESCRIPTION: Prepared a concept and feasibility design proposal for a new events pavilion on the courtyard of the British library compound, designed using a temporary roof structure and enclosure for their annual fund raising dinner to seat up to 500 people
DESIGN TEAM: ARUP, Gardiner & Theobald





