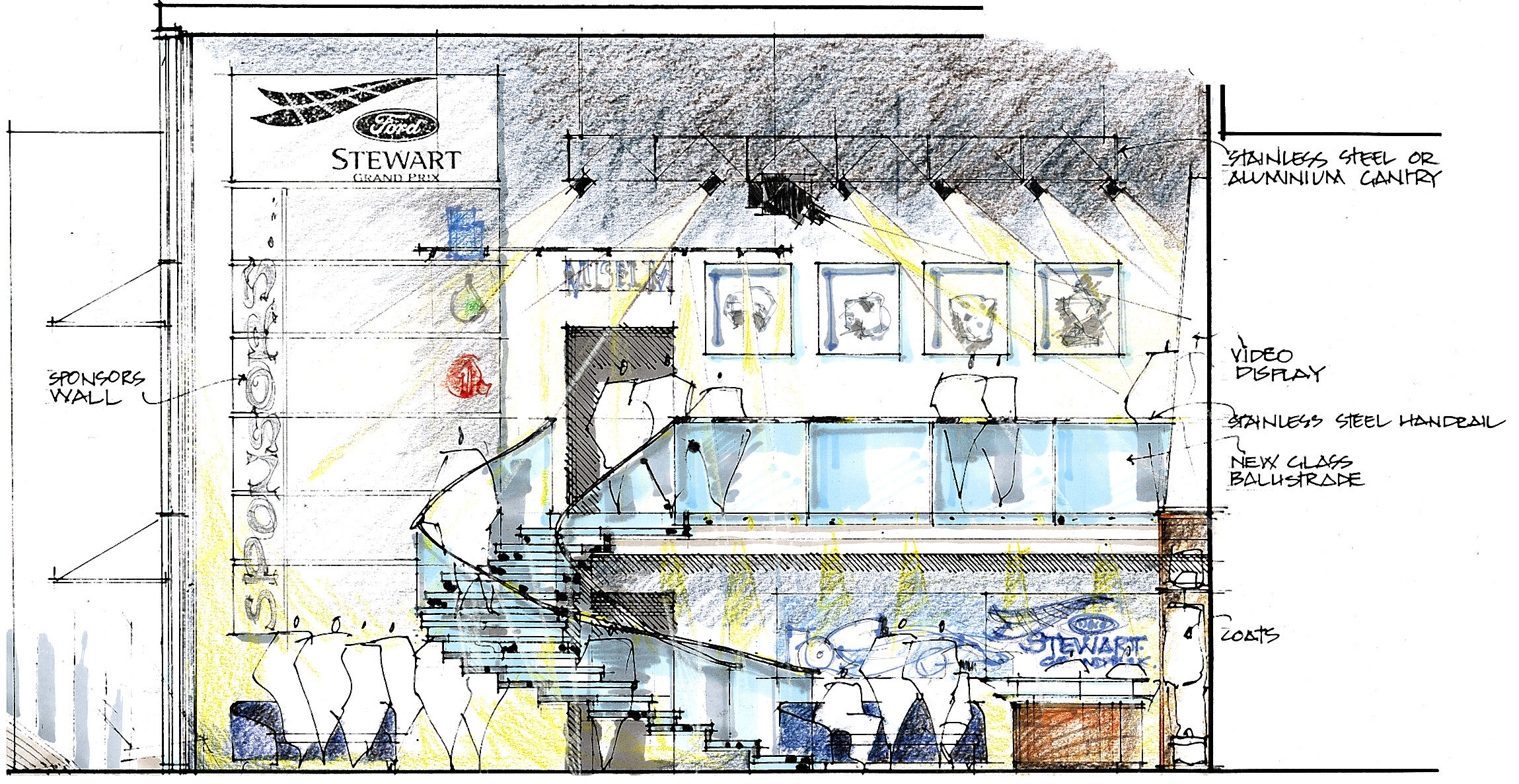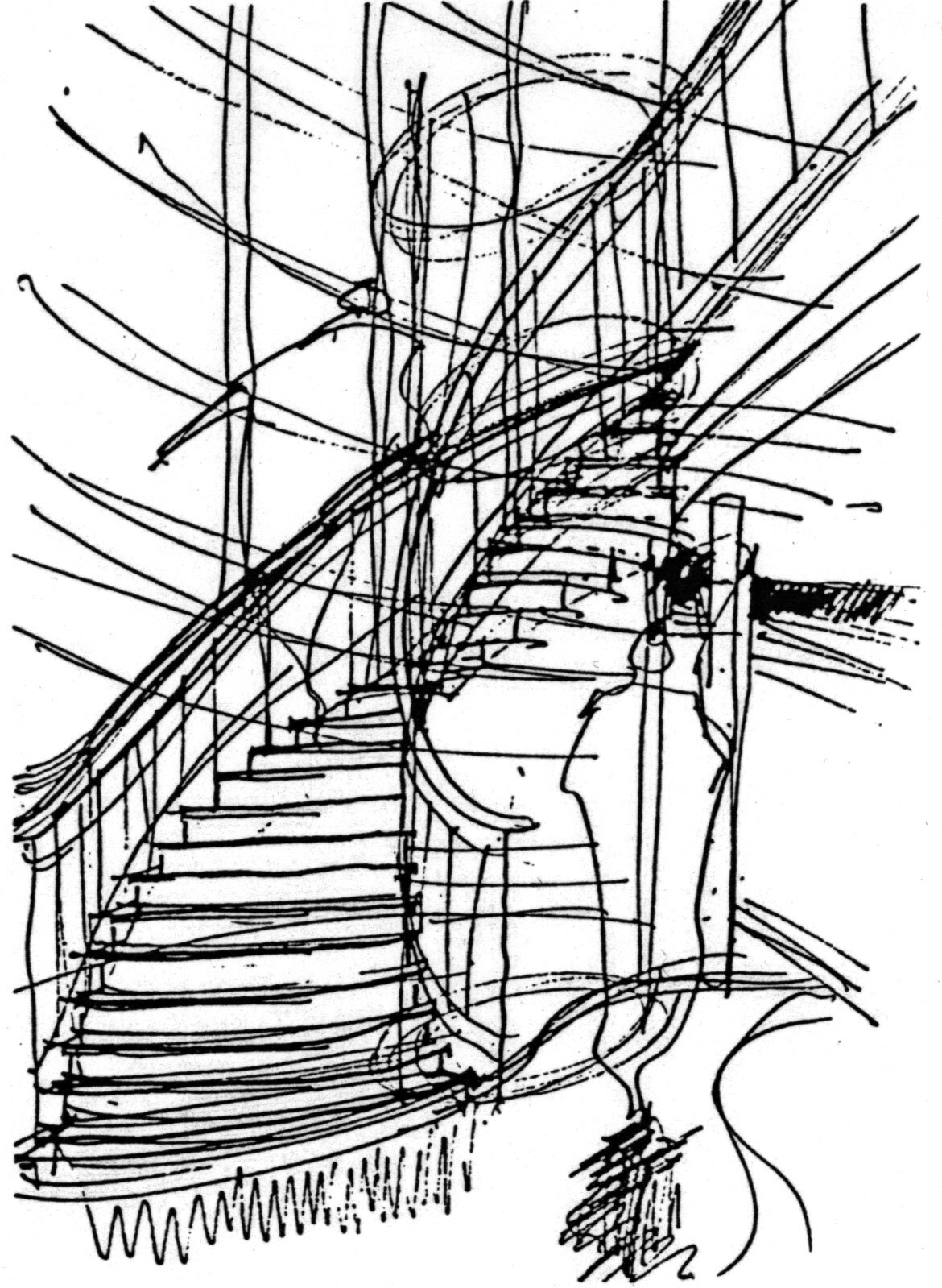
RECEPTION RESTAURANT AND MUSEUM BID
Milton Keynes Offices
CLIENT: Stewart Racing
AREA: 6,500 sq ft
DESCRIPTION: This project involved a submission for a limited competition to design the reception, staff restaurant and museum at Stewart Racings new offices at Milton Keynes. The introduction of a new structural glass staircase up to the existing mezzanine took you directly to Jackie Stewart office. The existing draft lobby was moved outside the building enclosed and sheltered by a structural glass canopy in the form of the Stewart Racing “Wing Logo” . (with Fisher Associates)
DESIGN TEAM: FA Global



